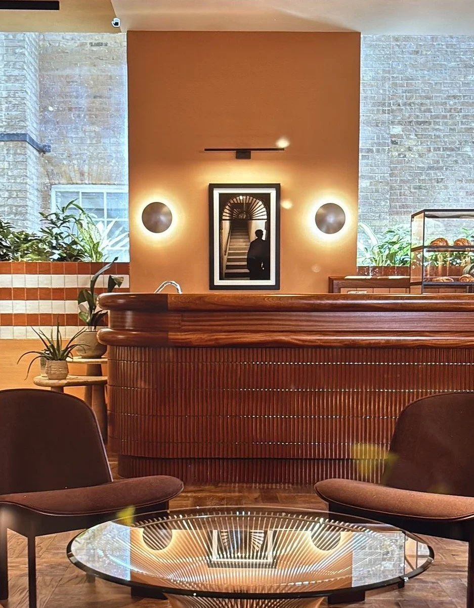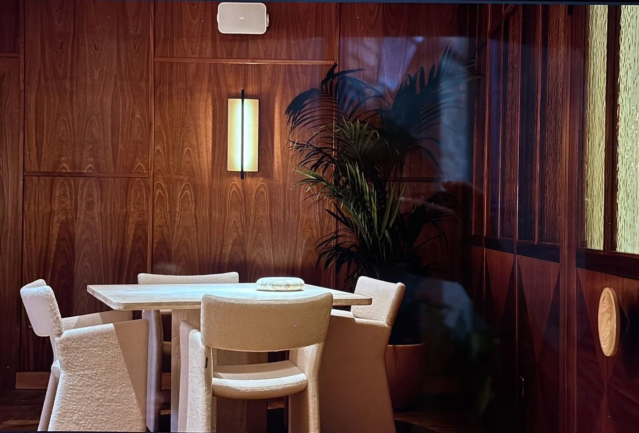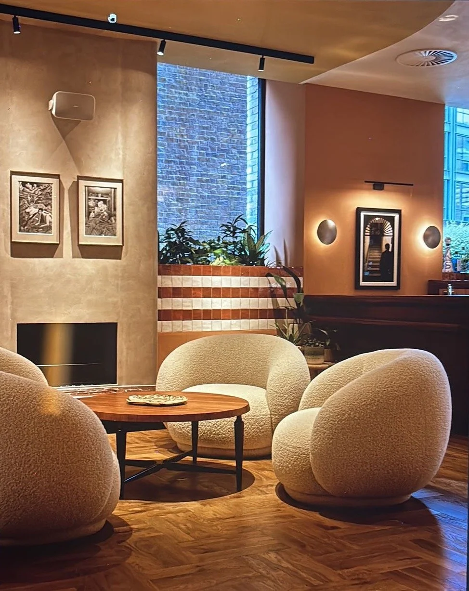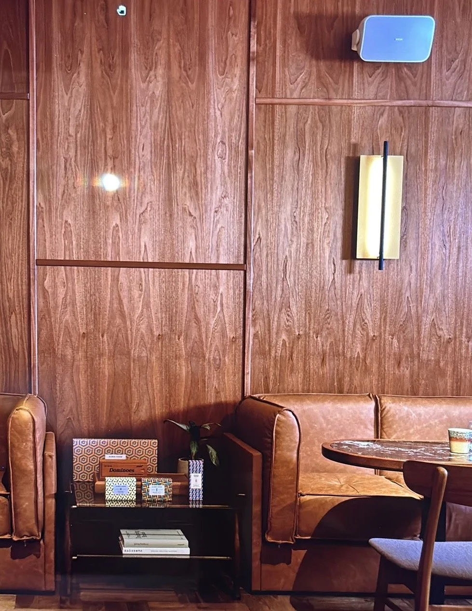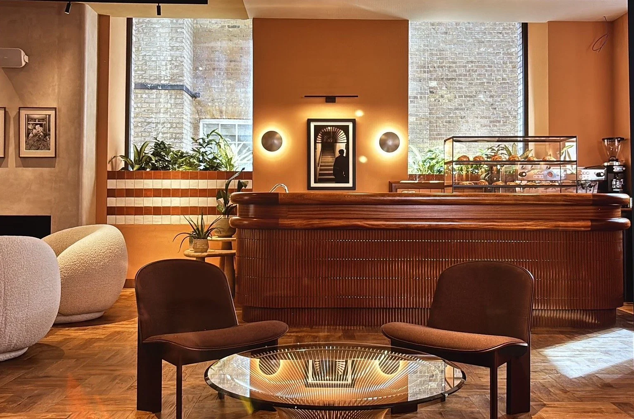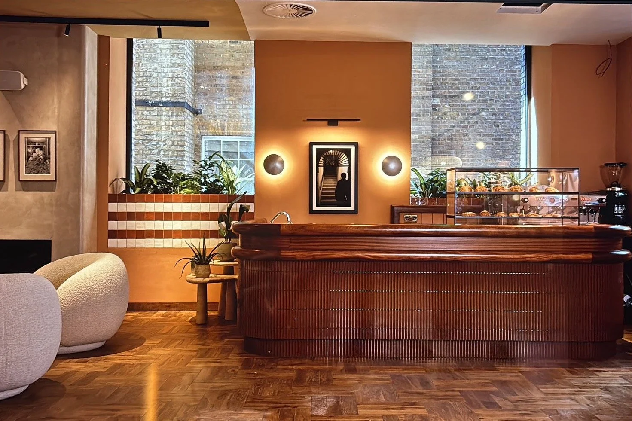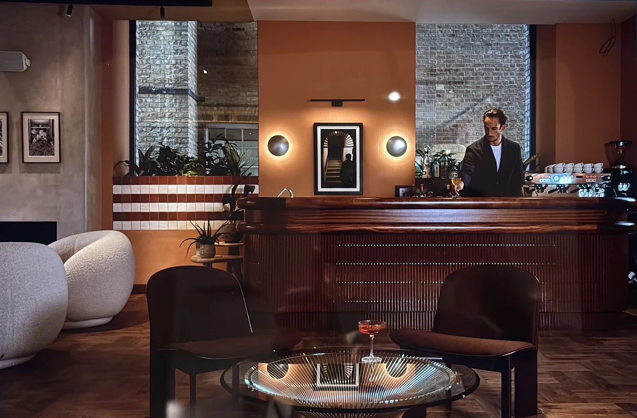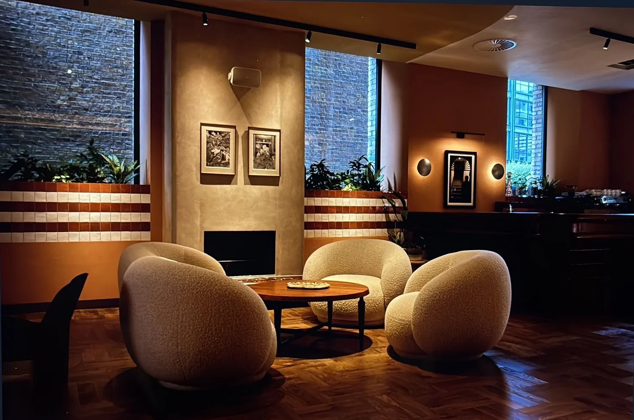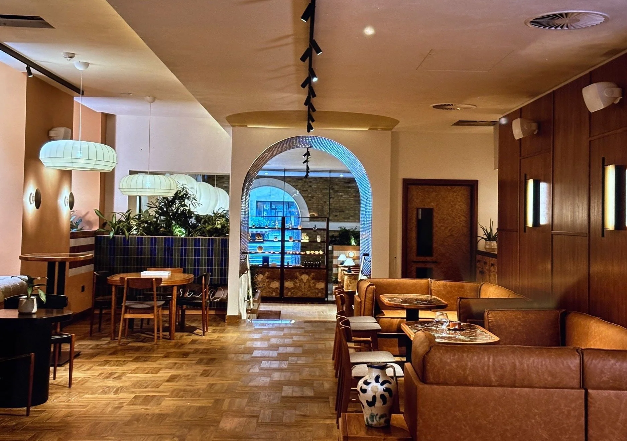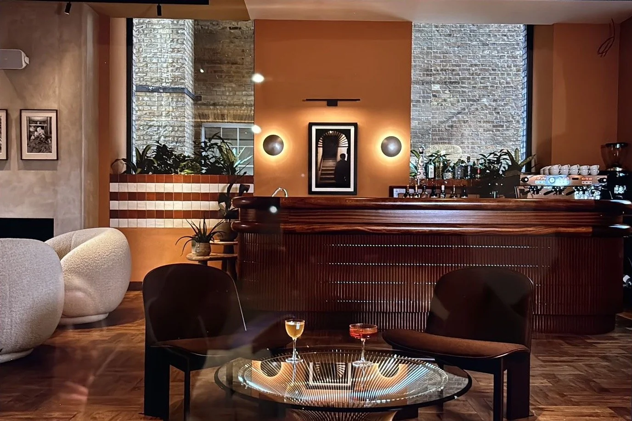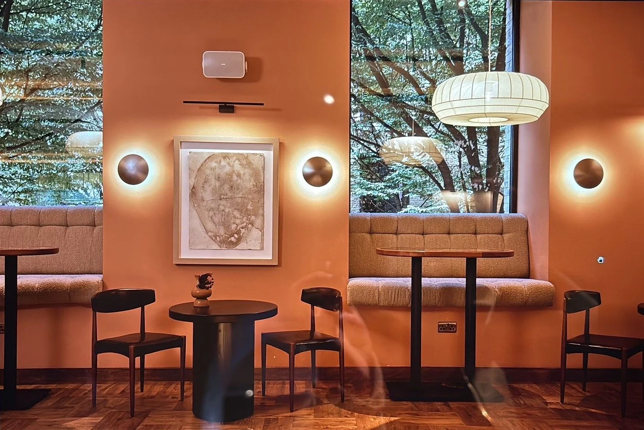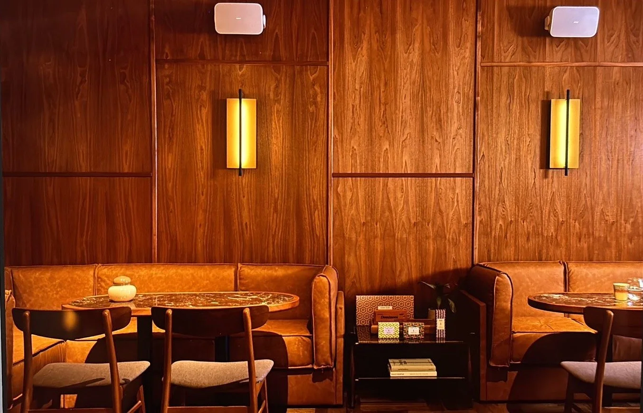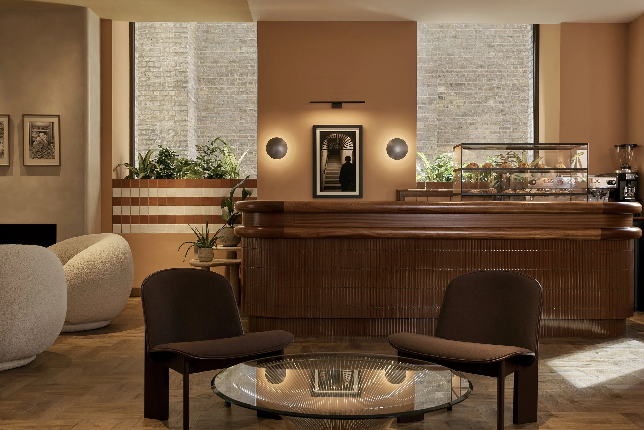
Sir Devonshire Square. London
Client. Sircle Collection
Lounge
Housed in a former textile factory, the project embraced the narrative of “Redefining a Vision of Utopia.” On the expansive ground floor, the original architecture was celebrated and opened up to create a sense of fluidity and connection. Deep window bays in the lounge feature private seating booths and geometric-tiled planters, offering moments of quiet reflection and a subtle reconnection to the natural world.
Mid-century-inspired modular sofas are arranged against veneered wall panels, complemented by soft, graphic lighting that enhances the intimate yet sophisticated atmosphere. A terracotta-tiled and marble staircase links this space to the lobby beyond, with its materials echoed in the chunky, lipped Sapelle lounge bar—a detail that runs as a recurring motif throughout the project.
Location. East London
Other Amenities. 81 Guest-rooms, Lobby, Restaurant, Garden Terrace, Members Club.
Credits
Photography. Martin Morrell
Contractor. TC&D
Joinery. ATN Joinery
Architects. WoodsHardwick


