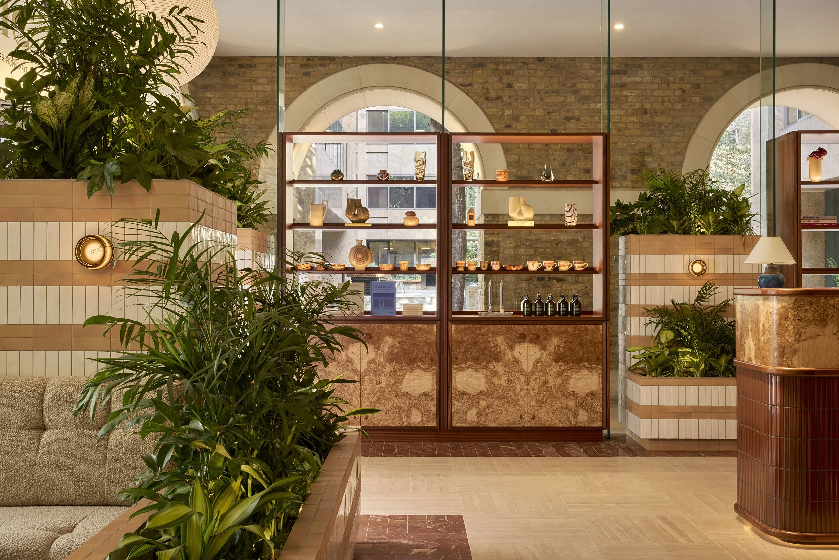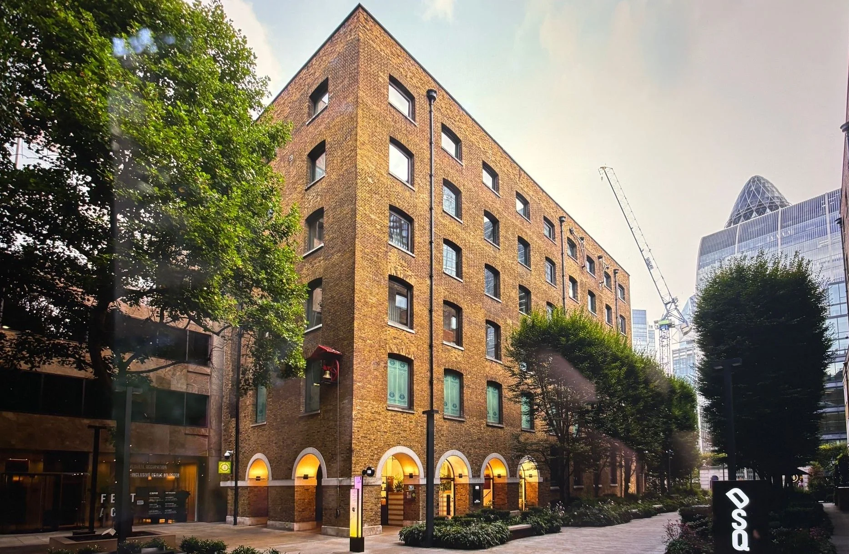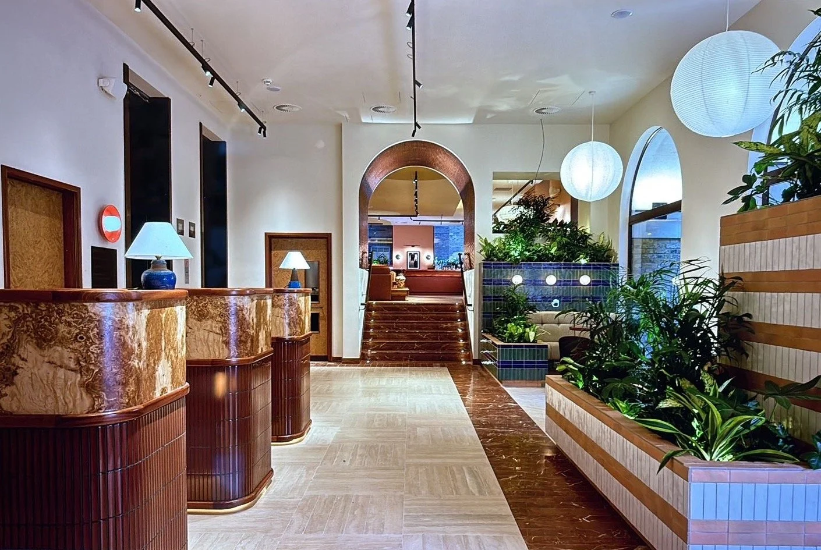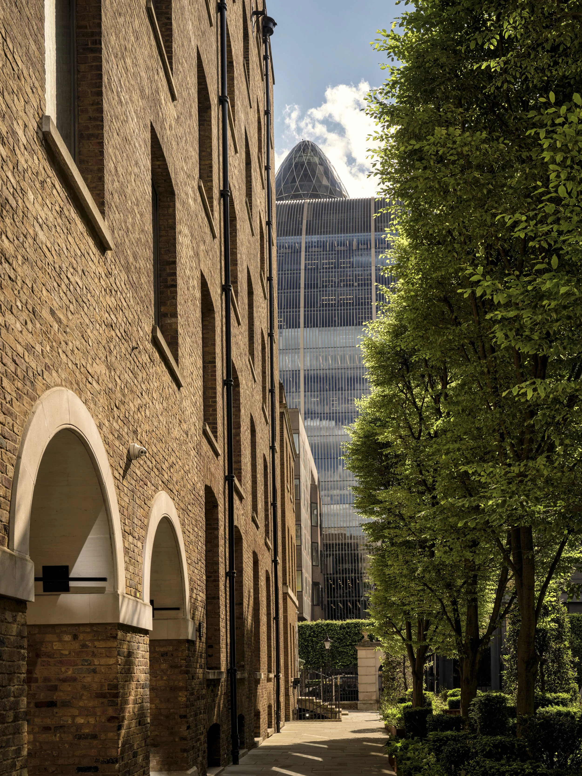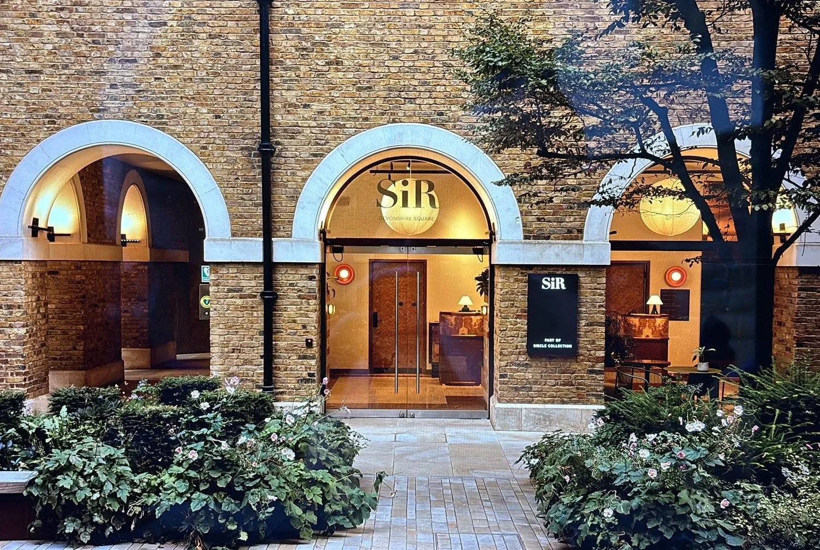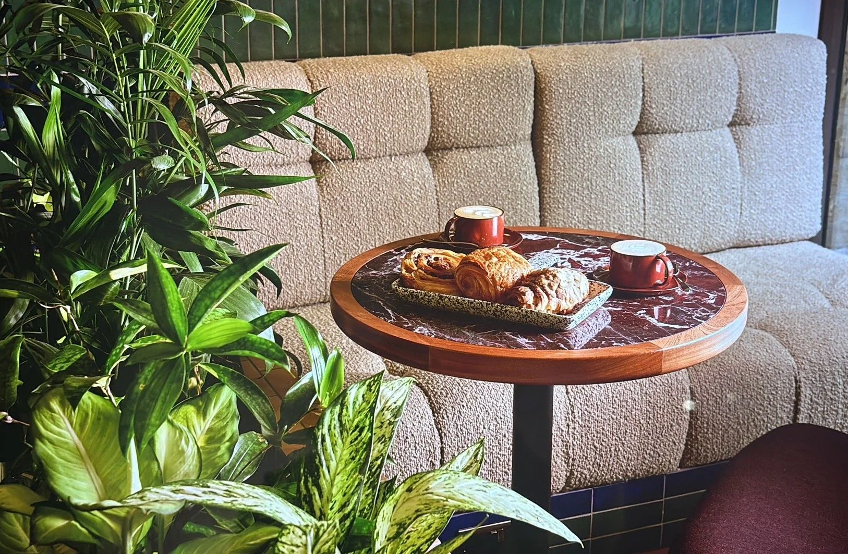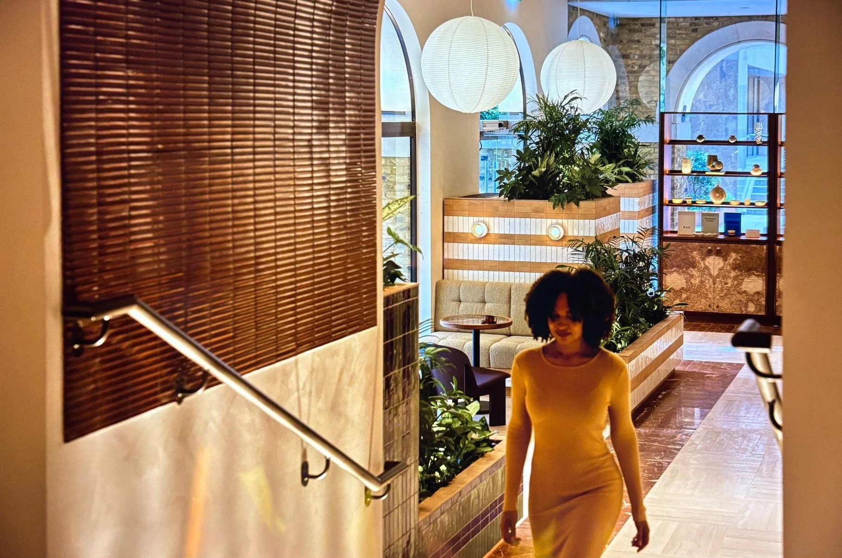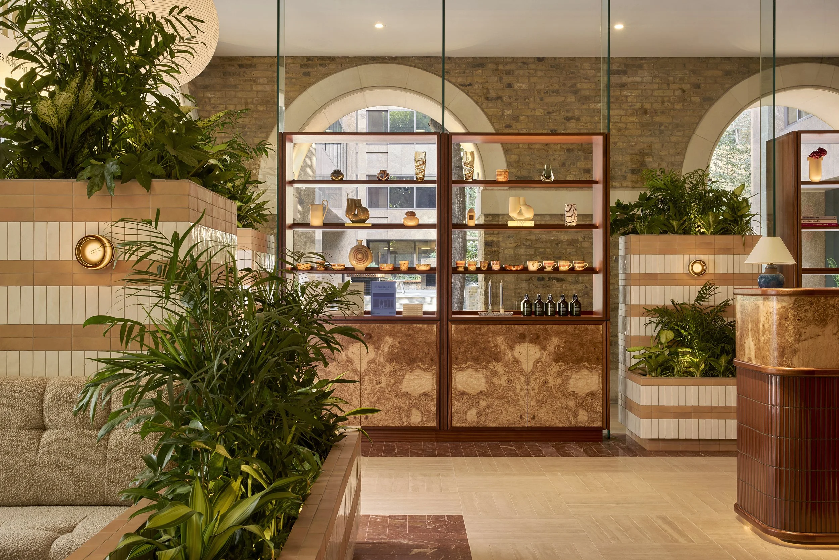
Sir Devonshire Square. London
Client. Sircle Collection
Lobby
Housed in a former textile factory, the project embraced the narrative of “Redefining a Vision of Utopia.” The expansive ground floor was opened up to celebrate the original architecture, with large arched windows framing geometric-tiled planters that create moments of quiet reflection and reconnect visitors to the natural world.
The building’s original arches are echoed in the terracotta-tiled and marble staircase, which links this space seamlessly to the lounge beyond. Materials and detailing from the bespoke retail displays and check-in pods are thoughtfully carried throughout the journey, creating a cohesive narrative and a sense of continuity across the project.
Location. East London
Other Amenities. 81 Guest-rooms, Lounge, Restaurant, Garden Terrace, Members Club.
Credits
Photography. Martin Morrell
Contractor. TC&D
Joinery. ATN Joinery
Architects. WoodsHardwick
